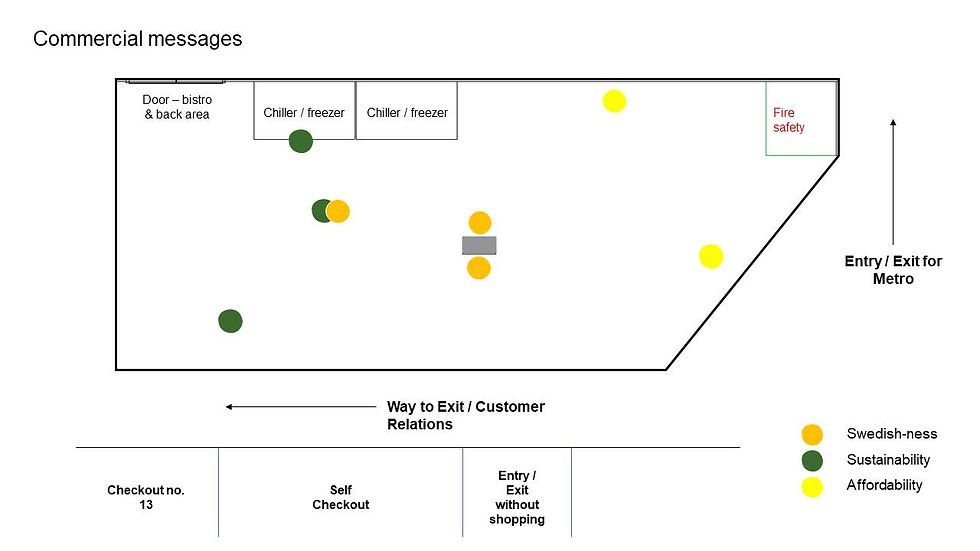IKEA - Swedish food market
retail design
this was a rebuild of the Swedish food market that I designed, planned and carried out at IKEA. The Swedish food market is placed at the end of the shopping journey at the store, right after check-outs.
working with the layout and creating a fresh, new vision for the space was key in a successful rebuild! It was important to create a balance between the brand's Swedish roots and Bangalore's local market and life at home knowledge.
when planned well, the layout supports both planned impulse purchases. The Scandinavian modern design style ensures that the food market stands out as an appealing sales area.

timeline & process

reasons for change
work brief
creative direction
checkpoint
rough layout
checkpoint
fine layout
adjustments
checkpoint
final presentations to all stakeholders
preparations for implementation
followup
handover to sales
implementation
duration of rebuild : 2 months
brief and goals
reason for change
-
To engage and inspire our customers and generate more interest in SFM by prioritizing the cluster layout and adding more range
-
Grouping of SFM range overview and customer flows for a better shopping experience, using layout as a commercial tool
-
Enhancing the Swedish-ness through concept and impression
-
Plan for racking systems and solutions to benefit our commerciality and concept
-
Improve conversion rate and sales share by creating a welcoming and inviting approach for the SFM
qualitative goals
-
A strong Swedish meeting point (natural, organic and bold)
-
To show the width & depth of the Swedish articles, traditions and lifestyle
-
Creating a structured layout with a range of primary groupings based on the following areas :-
-
Everyday meal (including Swedish specialty)
-
Snacks and Treat
-
Swedish break
-
Breakfast
-
Create and highlight everyday rituals and recipes too
-
To communicate the commercial messages – Swedish-ness, Sustainability & Affordability
-
Add appropriate HFA solutions/addons to provide a complete offer to the customers
quantitative goals
-
Improve SFM sales share from x% to y% of total IKEA SFM/Bistro
-
Growth +2% from SFM/Bistro total growth (x% to y%)
-
Volume 100% (from 4 palettes to 8 palettes)
-
Stock accuracy reduction from 2% to 1% (theft & lack of stock accuracy)
-
Support HFAs (cookshop) cross merchandising to generate more sales opportunities
mood board & narrative




Scandinavian modern
Mature, harmonious and long lasting
Neutral colours dominate this expression - including white and black, together with tones of beige and grey. Blond woods – mainly birch and ash - are also a key feature. A combination of natural fibres, lacquered metals, glass, paper and ceramics is used. Natural materials balanced with a light base create a soft and simple look. Textiles are cotton or linen. Patterns are bold and graphic. Contrasts add life and movement to otherwise minimalist interiors. The home furnishings are simple in form - functional, practical and easy to maintain, facilitating an easier everyday life. Details are important. The goal is to create a simple, relaxed, harmonious space.
existing space
rought layout




fine layout - 3D visuals




communication, signages & steering




final rebuilt space







